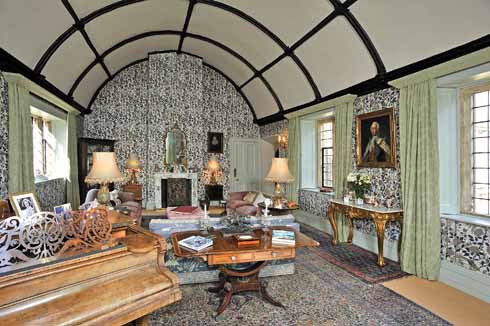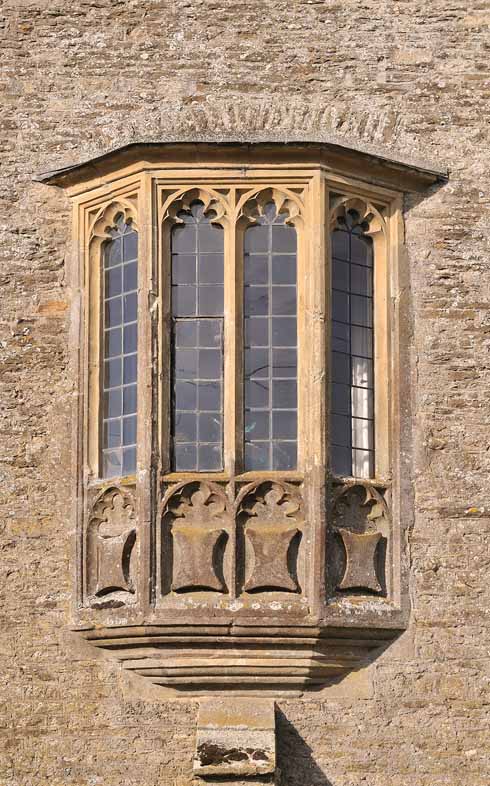‘A most wonderful house’
John Newth visits Purse Caundle Manor
Published in June ’17

The south front, clearly showing the ‘E’ shape created by the Hanhams in their early 17th-century alterations
Even in a county rich in charming small manor houses, Purse Caundle Manor stands out. ‘Small’ is not altogether an accurate description, since the original 15th-century house was considerably enlarged, especially in the 17th century, but it retains an air of intimacy and what Lord David Cecil called ‘an atmosphere at once age-old and serene, mellowed, not ravaged
by time’.
Before the present house, John Aleyn held land in Purse Caundle directly from the King. Until his death in 1293, he was responsible for ‘tending and lodging the King’s sick or injured dogs for his Lord the King’s keeping when his Lord the King courses wild beasts’. He also had the job of keeping the fence around the deer park at Gillingham in good repair. This was no menial kennelman and handyman, though: his post would have been a responsible and prestigious one, since royalty enjoyed hunting, one of their favourite pursuits, in what is now the Blackmore Vale. It was a particular haunt of King John, and it would be surprising if he did not visit Purse Caundle, although there is no documentary evidence. A bedroom that was known as King John’s room may have been wishful thinking.
The Aleyn line died out in the early 15th century and the manor was bought by Richard Long. His son, John, and grandson, William, built the core of the existing manor house. It was L-shaped, the main part oriented north-south, with a smaller wing running to the east off the southern end and forming the bottom of the ‘L’. From this period dates the Great Hall, which combines magnificence and charm and on which successive owners of the house have left their mark. It boasts a minstrels’ gallery, oak panelling and a roof with wonderful arched braces in oak; these may have caused a problem, since later tie beams were inserted below the wall plate, suggesting that the weight and construction of the roof were causing the walls to bulge outwards.

The Great Hall, with part of the magnificent roof, the panelling beyond which screens the passage, and the great window in the west wall, installed by Lady Victoria Herbert
A century after the Longs arrived, Purse Caundle passed to some cousins, the Hanhams, a branch of the family that still owns Deans Court in Wimborne. At the north end of the Great Hall they added a small bay for dining – an interesting halfway house between eating in the spacious magnificence of a hall and the more intimate dining room to which we are accustomed. Bingham’s Melcombe has a similar arrangement. Pevsner argues persuasively that this addition in effect turned the Great Hall round, the dais where the family would have eaten having originally been at the southern end. The initials of William Hanham survive above a door into a small room in the south-east corner of the Great Hall, now used as a log store.
After the Hanhams, the owner who left the biggest imprint on the Great Hall was Lady Victoria Herbert, a god-daughter of Queen Victoria and sister of the Earl of Carnarvon (he of Tutankhamun fame), who bought the property in 1920. She it was who installed the huge window in the western wall. It is effectively the only window in the room and essential for light and air – sometimes, in a westerly gale, a little too much of the latter. She also replaced the oak panelling at the southern end with 17th-century panelling whose origin is uncertain.

This charming small room at the north end of the Great Hall may have been a parlour in the Longs’ original 15th-century house
After Lady Victoria’s death in 1957, the house went through a number of hands before the present owners, Michael and Charlotte de Pelet, arrived in 1983. They continue to use the Great Hall as the house’s main living space. It had to be cleared out completely when some interiors for the film of Far from the Madding Crowd (the Carey Mulligan one, not the Julie Christie one) were shot there and Michael says that he was tempted to leave it looking as uncluttered as it would have been originally. However, he gave into his family’s entreaties to restore the 21st-century comforts.
Upstairs, the house is something of a rabbit warren with interconnecting rooms, some of them with four-poster beds. The outstanding room is the Great Chamber, which occupies the upper floor of the bottom stroke of the 15th-century ‘L’. It has an impressive barrel-vaulted ceiling and boasts original William Morris wallpaper put up by Lady Victoria Herbert – an unexpectedly successful meeting of the 15th and 20th centuries.
The eastern wall of the Great Chamber is on the village street and boasts Purse Caundle’s most public and well-known feature: a delightful oriel window. Those at Forde Abbey and Cerne Abbey may be larger, but this one is beautifully proportioned. Beneath each of the four lights is a shield; these are blank but were surely intended to carry coats of arms or some other heraldic devices. One wonders why the Longs never got round to having them carved.
Also upstairs are displayed some shoes – one from the 16th century and a couple from about 100 years later, along with what looks like a weaving shuttle – which were found during major re-roofing works in the 1960s. It was a tradition to leave shoes built into the fabric of a house, particularly near openings such as windows and chimneys, presumably to ward off evil spirits.
It may have worked, but outside, the site’s history as a sort of dogs’ hospital is remembered in the belief that the baying of spectral hounds can be heard on midsummer’s night and Christmas Eve on the bowling green to the south of the house.

This view of the house from the east, across the lane running through the village, shows the position of the oriel window
However, the house’s best-known spirit was friendly and not in the least evil. There used to be access to a well off a staircase that ran up from the room in the south-east corner of the Great Hall, now the log store. In the well lived a fairy or sprite, who would pop out and greet the ladies of the house as they went up to bed. This caused some consternation among the Huddlestone family, who owned the manor through most of the 19th century, and in 1874 they eventually demolished that staircase, although traces of it remain in the log store. The sprite presumably sought somewhere more hospitable to haunt. Although Michael de Pelet calls that story ‘nonsense’, he and Charlotte have no doubt that from time to time they have sensed a presence in the house.
The Hanhams have already featured in this story because of the alterations they made to the Great Hall in the late 16th and early 17th centuries, but their biggest impact on the house was to double its size by extending the bottom stroke of the original ‘L’ westwards to create a new wing and south front. They also added three small projections to the new front, thereby creating the ‘E’ of a typical Elizabethan or Jacobean manor house. A curiosity of the middle projection, and of the dining bay added to the Great Hall, is that the chimney rises straight above a window. This unusual arrangement, which meant a troublesome diversion for the flue, is found at other houses in Dorset such as Hanford, Bloxworth and Upcerne, always in works dating from about 1600-35, which suggests that it was the foible of a particular local mason.
The Hanhams’ other contribution was a room attached to the north-west corner of the Great Hall. It has a separate entrance so perhaps it was something like an estate office, which tenants could visit without offending the gentry by using the main entrance. Just outside this room is a wonderful 17th-century wooden staircase, whose existence allowed the Huddlestons to remove the sprite-infested one in the opposite corner of the Great Hall.
Mention has been made of Pevsner’s theory about the reversal of the Great Hall and as so often, he is right in his technical judgement in calling Purse Caundle Manor ‘stimulating as an archaeological puzzle’. But again he runs true to form in offering a misguided value judgement when he goes on to say that it is ‘of little purely aesthetic merit’. Una Russell and Audrey Grindrod are nearer the mark in The Manor Houses of Dorset, if uncomplimentary about the village of Purse Caundle, which they call ‘an unremarkable group of houses, which makes the beauty of its manor house all the more unexpected’. Like most who see it, they would agree with the judgement of the present occupant, Michael de Pelet, that it is ‘a most wonderful house’.




